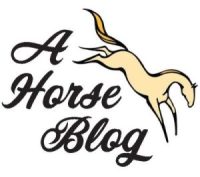Last Updated on October 19, 2022 by Teri Rehkopf
Do you want to build a log cabin, pool, and workshop by hand? You should have talked to my father, Roger Mussells. He built our log cabin house by hand. He also built our huge workshop that later became Rocki and Khan’s home. My father was in construction and had an AA in building design (he had the nicest writing).
Our log cabin was built from the pine trees he felled on our 30 acres. My father devised a hand-made log hauler or “skidder“. It was a 4×4 timber on two iron wheels attached to an iron base. It had an an attached chain on his makeshift skidder for him to pull the logs up one by one to where he was building. He used geometry and trigonometry to hoist the logs up. My mother, Faith Mussells, went to Chicago Art Institute for two years, so she sketched the blueprints for the house.

He built the log cabin part of the house starting when I was a baby around 1950. It was about 1000 square feet. It had a 20×20 living room, one bathroom, a utility room, crawl-space attic, and big kitchen. We all slept in one end of the living room until a few months later when he added on a large cement based porch with scoring on the cement floor with big ceilings and hand-hewn rafter beams stretching the length of the 10 tall foot ceiling. He screened the porch in so my brother and I could sleep there in the summer. He added on another 1000 sq. ft. in the late 1950s.

Of course it had a large fireplace — this was our heat in the beginning until he installed an oil heater on the porch, feeding the house via floor registers and wall vents. I loved standing over the registers in the winter to get warm quickly!

Picture taken after we moved in 2015. Logs for log cabin ceiling and stanchions build were hand-hewn.
A few years later, he built an addition of another 1250+ square feet for 3 bedrooms, one a huge master bedroom and bath. When we move to Keystone Heights in 2007, I kept the door to the master bedroom — 4 inch thick beautiful tongue and groove cut design and finish. This end of the house was a board and batten design to complement the log cabin. It also had a tilted flat roof.
When I was three, he built a man-made 65×45 pool, fed by artesian spring water constantly filling through a 2 inch pipe (it was fizzy when you drank from the pipe!). The water was powered by a water wheel he built using pecky cypress wood. My mom taught swimming lessons in the pool as a Brownie Scout leader.
I hope I can find more pictures of it close up, but below is a picture of my horse I had, Sunny, next to the water wheel and the huge bamboo we had planted. I brought some of the bamboo to my new place in Keystone Heights and it’s also huge!


A few years later, he made a huge 100×100 or more workshop. It had a cantilevered roof made with railroad telephone poles covered in creosote (rotting control), a cement floor, an attached car port, long workbench and lumber storage built with the lumber 2×4, 4×4, etc. It was big enough to have a pit for working on your car.
(All of images below were taken after we had moved to Keystone Heights.)








3 thoughts on “Building a Log Cabin, Pool, and Workshop by Hand”